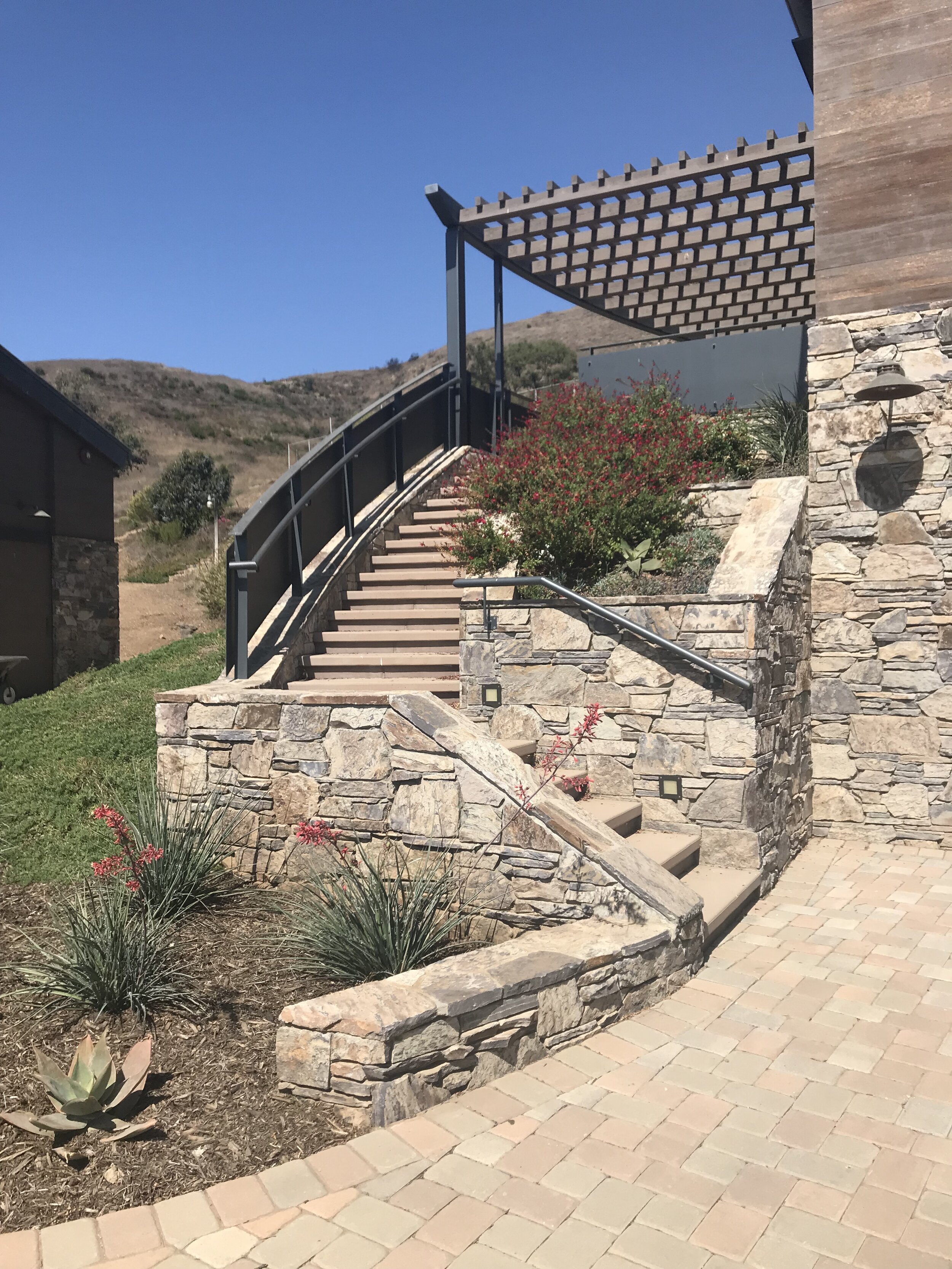Malibu Ranch Studio Building
This new 2,116 square foot studio building is composed of a subterranean garage (including a work bench area, laundry room and storage room) and a first floor studio/office and full bathroom. As the third building in the trio of new buildings that support the equestrian activities on this 25 acre horse estate, the finish materials and detailing replicate those of the Horsebarn and Haybarn with additional steel railings and door and window steel eyebrows. The pitched roof mimics the Santa Monica Mountains in the distance, and the compatible finish materials of Three Rivers stone, bronze clad wood windows, stained wood siding and zinc tiled roof allow the building to blend with the colors of the Malibu landscape, as well as age with a natural patina. Interior finishes complement the exterior finishes with zebra wood millwork and painted angle iron detailing at the cedar ceiling and around the doors and windows. The trellised patio is composed of a floating paver system which allows the patio to be level and water to flow between the pavers to the drainage system below.













