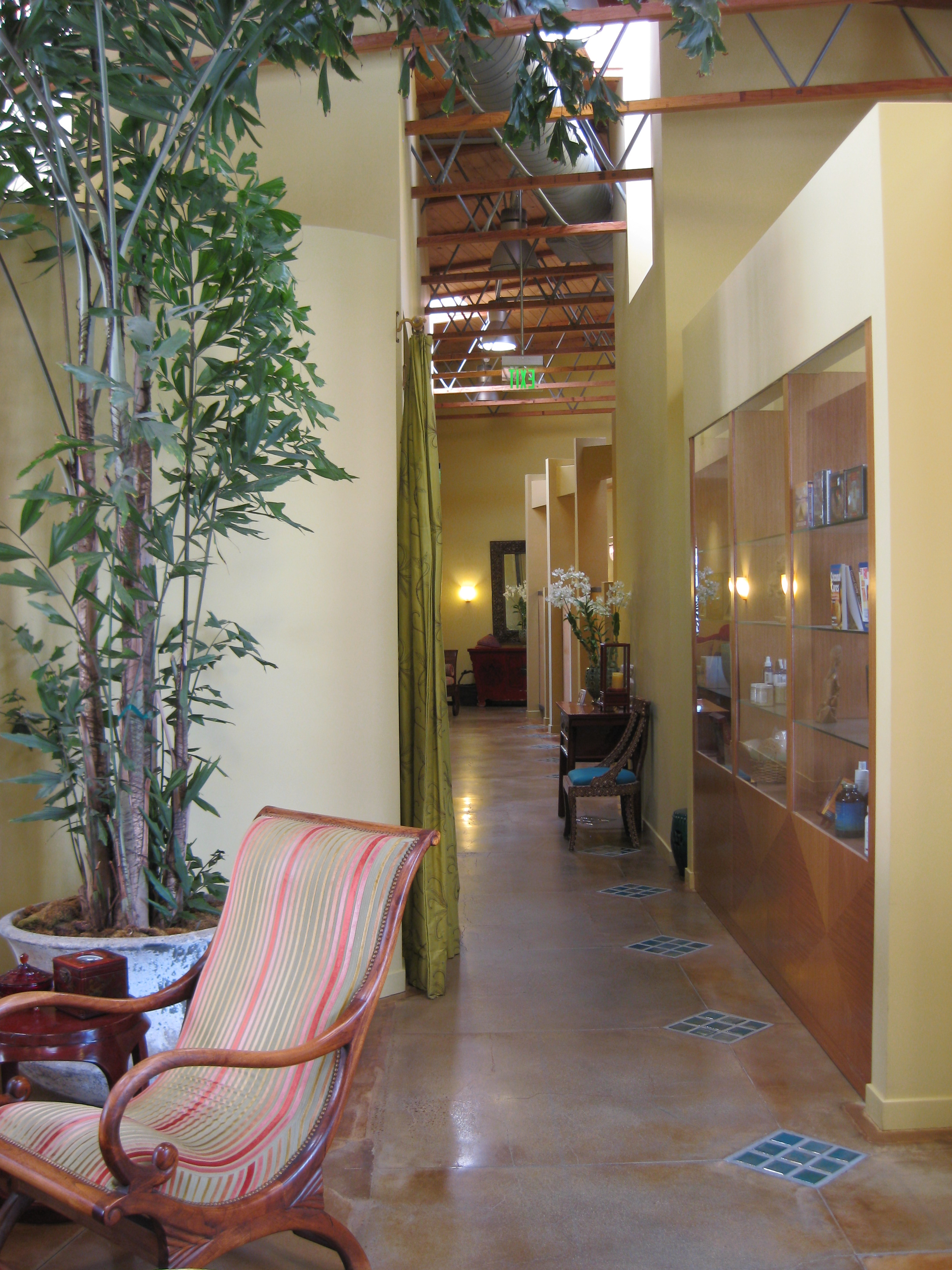Hall Center
The project was a 5,500 square foot tenant improvement in an existing unreinforced single-storey masonry building. The bow truss roof structure at 18 feet high is finished in tongue & groove wood and dotted with numerous 4' x 4' skylights. The client wanted a very romantic, old, eastern/Indian residential aesthetic that would not feel like a typical clinical doctor’s office. The program was very large in medical requirements, and creating a space that was delightful in flow was top priority. All the exterior brick walls were left exposed and all the existing skylights were made available to allow for soft, natural light to illuminate the new undulating walls and a variety of newly designed intimate spaces. The existing concrete floor was stained and polished. In order to leave the wood ceiling intact, the lighting was suspended from a unistrut track system, which blends into the background of the wood ceiling. The design of the wellness store and entry desk millwork was included in the overall architectural design. Colors and furnishings were selected by Everage Design.











