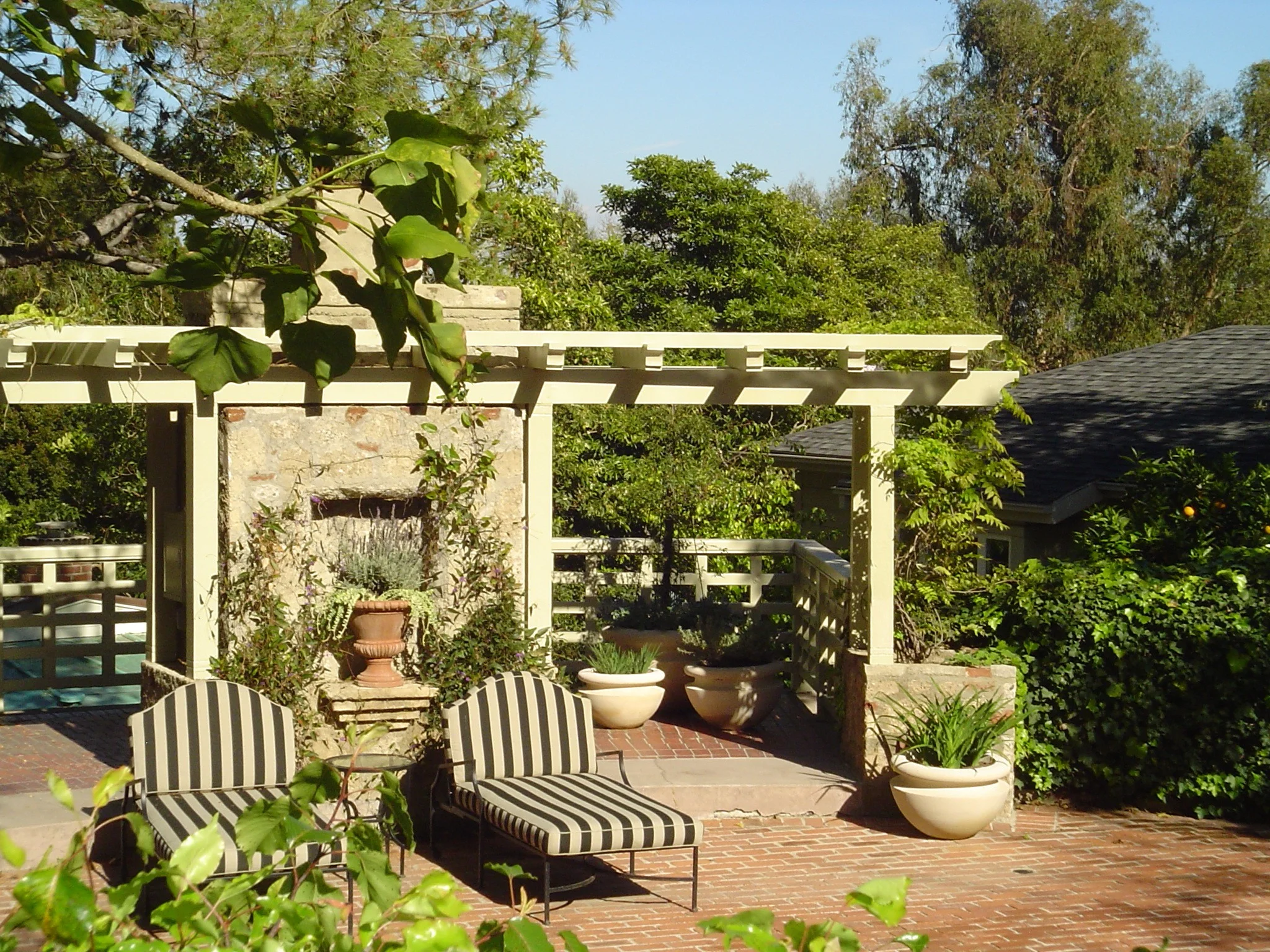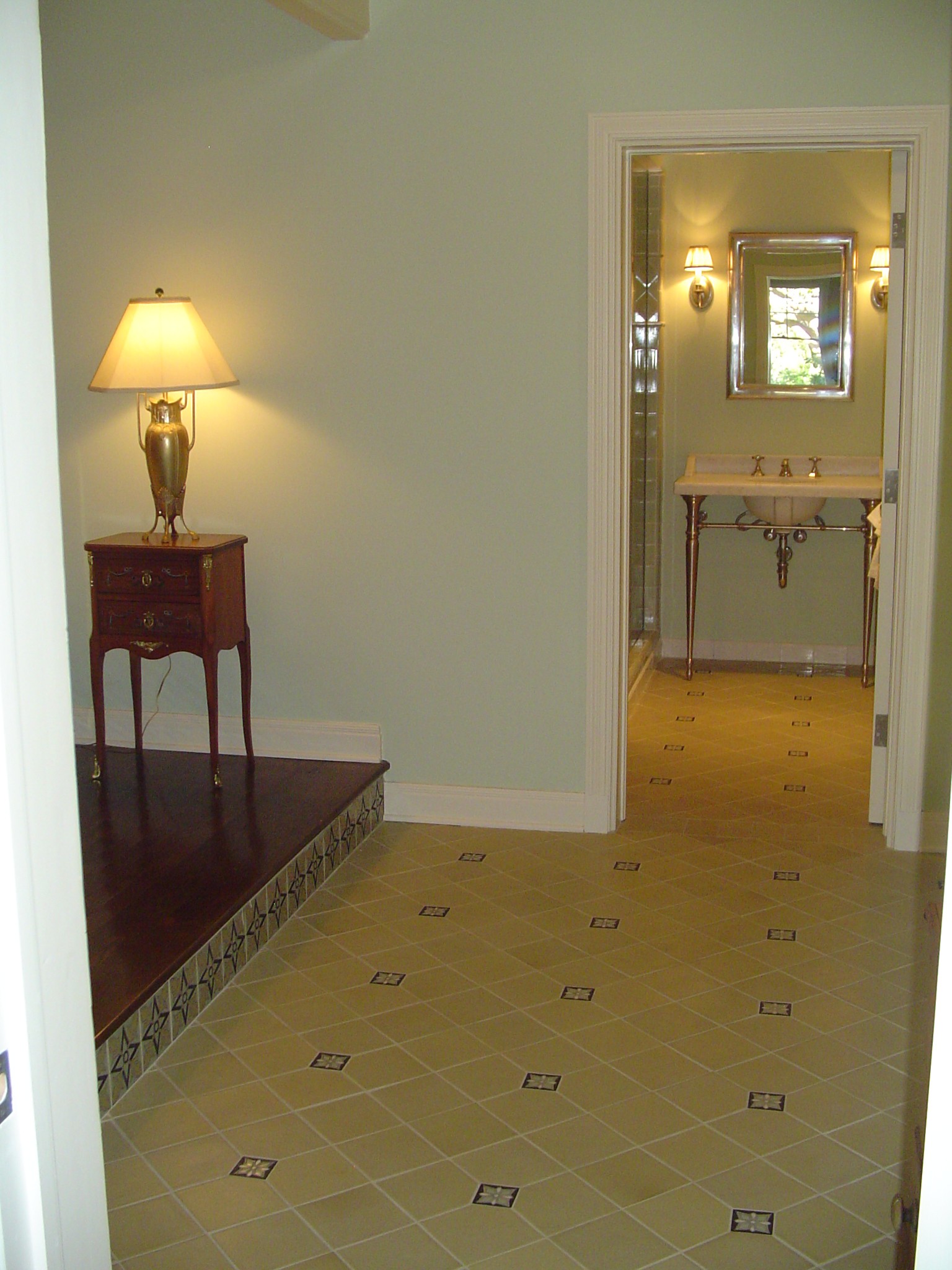Brentwood Residence
This residence is an existing three story home on two acres. The original exterior of the house was brick and wood siding with undistinctive style and detailing. The intention of the complete façade upgrade was to create a very elegant and simple palette of materials: the brick was plastered with a soft natural color plaster, new wood railings and trellises were designed for the porches and garage that were reminiscent of the great east coast summer houses, and a stone motor courtyard was created. The interior remodel included: a new laundry room carved out of the below grade dirt; an existing bathroom updated with new custom designed ceramic tile, wall sconces, vanity, mirrors, and a custom medicine cabinet; and a guest room which was upgraded, detailed, and opened up to a new private patio, with custom french doors detailed to match existing doors.









